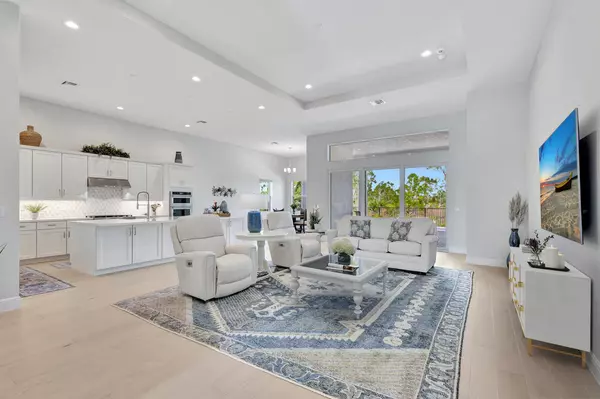Bought with Lamacchia Realty, Inc.
For more information regarding the value of a property, please contact us for a free consultation.
10074 Timber Creek WAY Palm Beach Gardens, FL 33412
Want to know what your home might be worth? Contact us for a FREE valuation!

Our team is ready to help you sell your home for the highest possible price ASAP
Key Details
Sold Price $1,115,000
Property Type Single Family Home
Sub Type Single Family Detached
Listing Status Sold
Purchase Type For Sale
Square Footage 2,678 sqft
Price per Sqft $416
Subdivision Avenir
MLS Listing ID RX-11061879
Sold Date 10/14/25
Bedrooms 3
Full Baths 2
Half Baths 1
Construction Status New Construction
HOA Fees $409/mo
HOA Y/N Yes
Year Built 2025
Annual Tax Amount $4,987
Tax Year 2024
Property Sub-Type Single Family Detached
Property Description
Nestled on one of the largest and private corner lots in the community, this stunning home is located in the exclusive, manned gated community of Regency at Avenir. Bright and airy, this newly constructed residence offers 3 bedrooms plus a den or office, 2 full baths, and 1 half bath. The spacious kitchen boasts upgraded appliances, a stylish backsplash, under-cabinet lighting, an upgraded sink and faucet, and convenient roll-out cabinets, all seamlessly flowing into expansive living areas that overlook the inviting pool and serene preserve. The Primary suite offers stunning views of endless preserve, streaming natural light, a relaxing retreat. The luxurious primary bath features a seamless glass shower, enhanced fixtures, and premium bathroom hardware. The 2 guest bedrooms are situat
Location
State FL
County Palm Beach
Community Regency At Avenir
Area 5550
Zoning PDA(ci
Rooms
Other Rooms Den/Office, Family, Great, Laundry-Inside
Master Bath Dual Sinks, Mstr Bdrm - Ground, Separate Shower, Separate Tub
Interior
Interior Features Built-in Shelves, Foyer, Kitchen Island, Laundry Tub, Pantry, Volume Ceiling, Walk-in Closet
Heating Central
Cooling Central
Flooring Tile, Wood Floor
Furnishings Furniture Negotiable
Exterior
Exterior Feature Auto Sprinkler, Covered Patio, Fence, Open Patio
Parking Features 2+ Spaces, Driveway, Garage - Attached
Garage Spaces 2.0
Pool Concrete, Inground
Community Features Gated Community
Utilities Available Cable, Electric, Gas Natural, Public Sewer, Public Water
Amenities Available Basketball, Bike - Jog, Cabana, Clubhouse, Fitness Center, Game Room, Lobby, Park, Pickleball, Picnic Area, Playground, Pool, Sidewalks, Spa-Hot Tub, Street Lights, Tennis
Waterfront Description None
View Garden, Preserve
Roof Type Concrete Tile,Flat Tile
Exposure West
Private Pool Yes
Building
Lot Description < 1/4 Acre, Corner Lot, Sidewalks
Story 1.00
Foundation CBS
Construction Status New Construction
Others
Pets Allowed Restricted
HOA Fee Include Common Areas,Lawn Care,Security
Senior Community Verified
Restrictions Buyer Approval
Security Features Gate - Manned,Private Guard,Security Light,Wall
Acceptable Financing Cash, Conventional
Horse Property No
Membership Fee Required No
Listing Terms Cash, Conventional
Financing Cash,Conventional
Read Less
GET MORE INFORMATION




