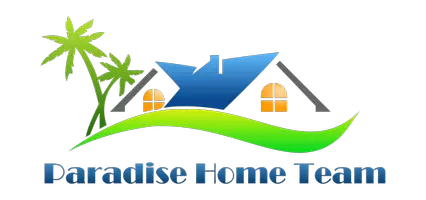For more information regarding the value of a property, please contact us for a free consultation.
504 Cascade Falls Dr Weston, FL 33327
Want to know what your home might be worth? Contact us for a FREE valuation!

Our team is ready to help you sell your home for the highest possible price ASAP
Key Details
Sold Price $1,050,000
Property Type Single Family Home
Sub Type Single
Listing Status Sold
Purchase Type For Sale
Square Footage 2,679 sqft
Price per Sqft $391
Subdivision Cascade Falls
MLS Listing ID F10422977
Sold Date 05/01/24
Style WF/Pool/No Ocean Access
Bedrooms 5
Full Baths 3
Half Baths 1
Construction Status Resale
HOA Fees $150/mo
HOA Y/N Yes
Total Fin. Sqft 11565
Year Built 1995
Annual Tax Amount $8,075
Tax Year 2023
Lot Size 0.265 Acres
Property Description
Tropical Paradise with modern flair in gated community. This waterfront pool home sits on cul de sac lot with endless water views & privacy. Updated kitchen with Sub Zero & wine fridge. Updated baths feature Restoration Hardware cabinetry & fixtures. Custom millwork & moldings, plantation shutters & decorator touches complete the home's fine appointments. Neutral Saturnia marble floors downstairs. Upstairs has a spacious loft area leading to 5 full bedrooms. Screened in pool & Travertine patio is the ultimate spot for entertaining family & friends, morning coffee as sun rises, or tranquility after long day. Bonus finished garage serves as indoor gym/playroom. Walk to A+ rated elementary school. 220 line for car charging. Community has park, basketball court, pool & walking trails.
Location
State FL
County Broward County
Community The Falls
Area Weston (3890)
Zoning R-2
Rooms
Bedroom Description Master Bedroom Upstairs
Other Rooms Utility Room/Laundry
Dining Room Breakfast Area, Eat-In Kitchen, Snack Bar/Counter
Interior
Interior Features Roman Tub, Volume Ceilings, Walk-In Closets
Heating Central Heat, Electric Heat
Cooling Ceiling Fans, Central Cooling, Electric Cooling
Flooring Marble Floors, Wood Floors
Equipment Automatic Garage Door Opener, Dishwasher, Disposal, Dryer, Electric Range, Electric Water Heater, Refrigerator, Self Cleaning Oven, Washer
Exterior
Exterior Feature Deck, Exterior Lights, Patio, Storm/Security Shutters
Parking Features Attached
Garage Spaces 2.0
Pool Below Ground Pool
Community Features Gated Community
Waterfront Description Lake Front
Water Access Y
Water Access Desc Other
View Lake, Pool Area View
Roof Type Barrel Roof
Private Pool No
Building
Lot Description 1/4 To Less Than 1/2 Acre Lot
Foundation Cbs Construction
Sewer Municipal Sewer
Water Municipal Water
Construction Status Resale
Schools
Elementary Schools Eagle Point
Middle Schools Tequesta Trace
High Schools Cypress Bay
Others
Pets Allowed No
HOA Fee Include 150
Senior Community No HOPA
Restrictions Other Restrictions
Acceptable Financing Cash, Conventional
Membership Fee Required No
Listing Terms Cash, Conventional
Read Less

Bought with One Sotheby's Int'l Realty



