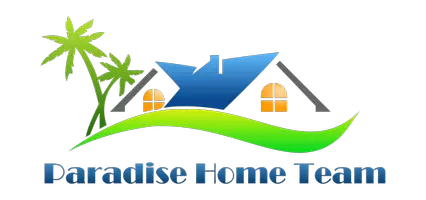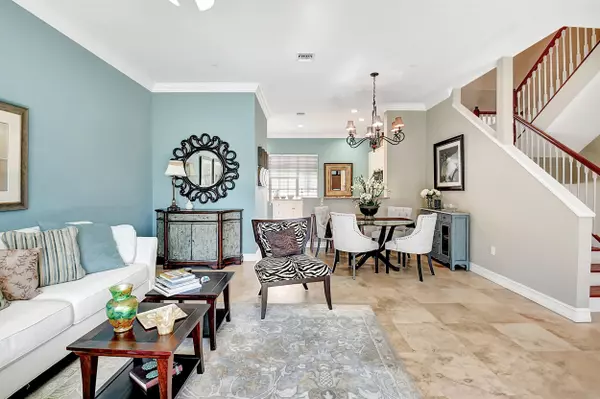Bought with Gregory S Brown, RE Broker
For more information regarding the value of a property, please contact us for a free consultation.
612 Renaissance LN Delray Beach, FL 33483
Want to know what your home might be worth? Contact us for a FREE valuation!

Our team is ready to help you sell your home for the highest possible price ASAP
Key Details
Sold Price $1,000,000
Property Type Townhouse
Sub Type Townhouse
Listing Status Sold
Purchase Type For Sale
Square Footage 2,148 sqft
Price per Sqft $465
Subdivision Renaissance Village
MLS Listing ID RX-10944271
Sold Date 03/15/24
Style Multi-Level,Townhouse
Bedrooms 3
Full Baths 3
Half Baths 1
Construction Status Resale
HOA Fees $575/mo
HOA Y/N Yes
Min Days of Lease 180
Leases Per Year 1
Year Built 2003
Annual Tax Amount $7,179
Tax Year 2023
Lot Size 1,281 Sqft
Property Description
Gorgeous 3 story townhome 1/2 blk to intracoastal, walk to beach, 1.5 blk to trendy Atlantic Ave heart of downtown Delray Beach. Voted Most Fun Small Town In USA & America's Happiest Seaside Town! 10ft ceilings, crown molding throughout, solid wood doors, hurricane impact throughout. Build solid! 1st floor bedroom/office w full bath, french doors to patio, 2+ oversize garage. 2nd floor open plan kitchen, living, laundry room w washer/dryer, balcony. 3rd floor master & guest rooms split plan. 2 walk in closets in master, jacuzzi tub, separate shower & private bathroom. Water filtration system throughout w reverse osmosis in kitchen. AC w Remi Halo 2021. HWH 2017. Gated heated pool. Quiet community. Most desirable village by the sea. Some furniture negotiable w home price.
Location
State FL
County Palm Beach
Area 4220
Zoning CBD
Rooms
Other Rooms Laundry-Inside, Laundry-Util/Closet, Storage
Master Bath Mstr Bdrm - Upstairs, Separate Shower, Separate Tub, Whirlpool Spa
Interior
Interior Features Closet Cabinets, Fire Sprinkler, Foyer, French Door, Pantry, Roman Tub, Second/Third Floor Concrete, Split Bedroom, Upstairs Living Area, Walk-in Closet
Heating Central, Electric
Cooling Air Purifier, Ceiling Fan, Central
Flooring Carpet, Ceramic Tile, Tile
Furnishings Furnished,Unfurnished
Exterior
Exterior Feature Auto Sprinkler, Covered Balcony, Covered Patio, Open Balcony, Open Patio, Open Porch
Parking Features Driveway, Garage - Attached, Guest, Vehicle Restrictions
Garage Spaces 2.0
Community Features Sold As-Is
Utilities Available Cable, Electric, Public Sewer, Public Water
Amenities Available Pool, Sidewalks, Street Lights
Waterfront Description None
View Garden
Roof Type Concrete Tile
Present Use Sold As-Is
Exposure North
Private Pool No
Building
Lot Description < 1/4 Acre, Corner Lot, East of US-1
Story 3.00
Unit Features Multi-Level
Foundation Concrete, Stucco
Construction Status Resale
Schools
Elementary Schools Pine Grove Elementary School
Middle Schools Carver Middle School
High Schools Atlantic High School
Others
Pets Allowed Yes
HOA Fee Include Common Areas,Insurance-Bldg,Lawn Care,Maintenance-Exterior,Pool Service
Senior Community No Hopa
Restrictions Buyer Approval,Lease OK w/Restrict
Security Features Burglar Alarm,Security Sys-Owned
Acceptable Financing Cash, Conventional, FHA
Horse Property No
Membership Fee Required No
Listing Terms Cash, Conventional, FHA
Financing Cash,Conventional,FHA
Read Less



