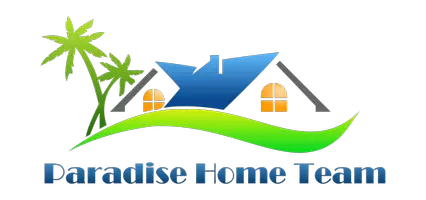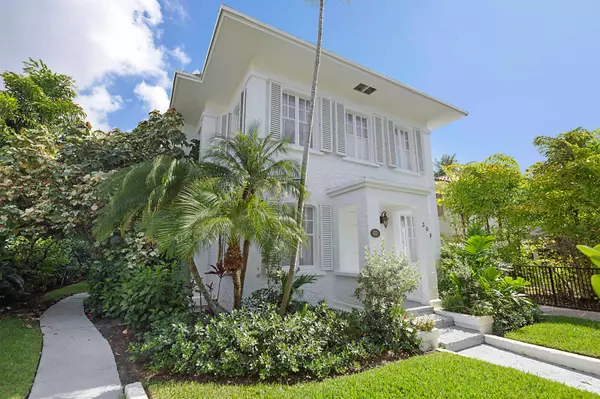Bought with Southdale Properties Inc.
For more information regarding the value of a property, please contact us for a free consultation.
309 Pershing WAY West Palm Beach, FL 33401
Want to know what your home might be worth? Contact us for a FREE valuation!

Our team is ready to help you sell your home for the highest possible price ASAP
Key Details
Sold Price $1,595,000
Property Type Single Family Home
Sub Type Single Family Detached
Listing Status Sold
Purchase Type For Sale
Square Footage 2,472 sqft
Price per Sqft $645
Subdivision Pershing Park
MLS Listing ID RX-10730906
Sold Date 11/03/21
Style Old Spanish,Traditional
Bedrooms 6
Full Baths 5
Construction Status Resale
HOA Y/N No
Year Built 1920
Annual Tax Amount $10,304
Tax Year 2020
Lot Size 5,498 Sqft
Property Description
Lovely historic El Cid home. This mini compound has a gracious 2472 Square foot 2 story home with an additional rear 932 Square foot carriage house. The main house is large and open with 4 bedrooms and 3 full baths, great working eat in kitchen, gracious foyer leading into a fireplaced living room, 1st floor family room/den off of dining room. Upstairs has 2 very workable private office spaces. The carriage house Sq FT IS 932 has both a 1st floor studio with full bath and a upstairs tree house 1 bedroom apt with a sitting porch. The well shaded landscaped backyard has plenty of room for a pool. The home has been meticulously maintained and recently updated. interested in Palm Beach elementary or local private schools, 2nd home owners with a need for extra
Location
State FL
County Palm Beach
Area 5440
Zoning SF14(c
Rooms
Other Rooms Convertible Bedroom, Cottage, Den/Office, Family, Garage Apartment, Laundry-Inside, Storage, Studio Bedroom
Master Bath Mstr Bdrm - Upstairs, Separate Shower, Separate Tub
Interior
Interior Features Closet Cabinets, Fireplace(s), Foyer, French Door, Kitchen Island, Walk-in Closet
Heating Central, Electric, Zoned
Cooling Central, Zoned
Flooring Tile, Wood Floor
Furnishings Furniture Negotiable
Exterior
Exterior Feature Auto Sprinkler, Covered Patio, Extra Building, Fence, Open Patio, Room for Pool, Screened Patio, Shutters, Zoned Sprinkler
Parking Features Driveway
Community Features Sold As-Is
Utilities Available Cable, Electric, Gas Natural, Public Sewer, Public Water
Amenities Available None
Waterfront Description None
View Garden
Roof Type Comp Shingle
Present Use Sold As-Is
Exposure South
Private Pool No
Building
Lot Description < 1/4 Acre, Interior Lot, Paved Road, Public Road, Treed Lot
Story 2.00
Foundation Frame
Construction Status Resale
Others
Pets Allowed Yes
Senior Community No Hopa
Restrictions None
Security Features None
Acceptable Financing Cash, Conventional
Horse Property No
Membership Fee Required No
Listing Terms Cash, Conventional
Financing Cash,Conventional
Read Less



