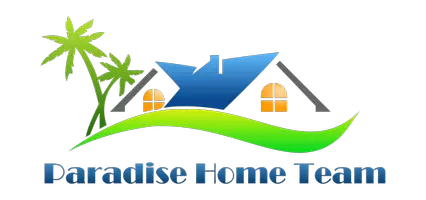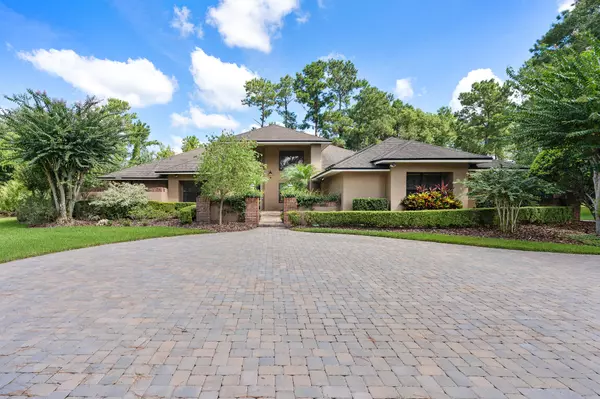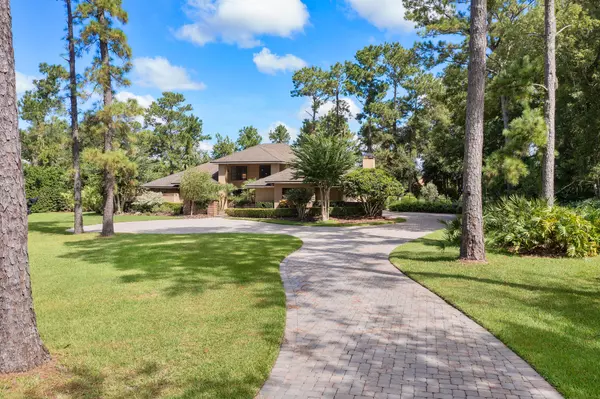Bought with Non-Member Selling Office
For more information regarding the value of a property, please contact us for a free consultation.
3152 Penwa CT Longwood, FL 32779
Want to know what your home might be worth? Contact us for a FREE valuation!

Our team is ready to help you sell your home for the highest possible price ASAP
Key Details
Sold Price $1,050,000
Property Type Single Family Home
Sub Type Single Family Detached
Listing Status Sold
Purchase Type For Sale
Square Footage 4,095 sqft
Price per Sqft $256
Subdivision Alaqua
MLS Listing ID RX-10740288
Sold Date 10/05/21
Style Traditional
Bedrooms 4
Full Baths 4
Construction Status Resale
HOA Fees $287/mo
HOA Y/N Yes
Year Built 1990
Annual Tax Amount $7,266
Tax Year 2020
Lot Size 0.995 Acres
Property Description
**OPEN HOUSE WEEKEND SATURDAY 8/28 and SUNDAY 8/29 12:00 NOON THROUGH 4:00PM** GORGEOUS estate home in the tranquil and secluded guard-gated community of Alaqua. This amazing property sits at the end of a cul-de-sac and is set back on an acre of private and beautifully landscaped grounds directly on the golf course. Winding driveway leads to a circular drive and oversized 3-car insulated and air-conditioned garage. Inside, this residence boasts four bedrooms, including two large separate master suites, two master baths and all guest bedrooms feature ensuite bathrooms. Truly an entertainer's dream, the oversized custom eat-in kitchen features a SubZero refrigerator/freezer, gas cooktop and commercial hood, pot filler, double ovens, a wine fridge, two sinks, wood cabinets and an abundance of
Location
State FL
County Seminole
Community Alaqua
Area 5940
Zoning SE
Rooms
Other Rooms Family, Laundry-Inside
Master Bath 2 Master Baths, 2 Master Suites, Dual Sinks, Mstr Bdrm - Sitting, Separate Shower, Separate Tub, Whirlpool Spa
Interior
Interior Features Bar, Built-in Shelves, Closet Cabinets, Ctdrl/Vault Ceilings, Entry Lvl Lvng Area, Fireplace(s), Foyer, French Door, Kitchen Island, Laundry Tub, Pantry, Roman Tub, Split Bedroom, Volume Ceiling, Walk-in Closet, Wet Bar
Heating Central, Electric, Zoned
Cooling Central, Electric, Paddle Fans
Flooring Carpet, Other, Tile
Furnishings Furniture Negotiable,Unfurnished
Exterior
Exterior Feature Auto Sprinkler, Built-in Grill, Covered Patio, Fence, Fruit Tree(s), Screened Patio, Shutters, Solar Panels, Summer Kitchen, Zoned Sprinkler
Parking Features 2+ Spaces, Drive - Circular, Drive - Decorative, Driveway, Garage - Attached, Golf Cart
Garage Spaces 3.0
Pool Autoclean, Concrete, Equipment Included, Gunite, Heated, Inground, Salt Chlorination, Screened, Solar Heat, Spa
Community Features Gated Community
Utilities Available Cable, Electric, Public Water, Septic
Amenities Available Bike - Jog, Cafe/Restaurant, Clubhouse, Fitness Center, Golf Course, Pool
Waterfront Description None
View Garden, Golf, Pool
Roof Type Comp Shingle
Exposure South
Private Pool Yes
Building
Lot Description 1 to < 2 Acres, Cul-De-Sac, Golf Front, Irregular Lot, Paved Road, Private Road, Sidewalks, Treed Lot
Story 1.00
Foundation Brick, Frame, Stucco
Construction Status Resale
Others
Pets Allowed Yes
HOA Fee Include Common Areas,Other,Security
Senior Community No Hopa
Restrictions Lease OK
Security Features Gate - Manned,Security Light,Security Sys-Owned,TV Camera
Acceptable Financing Cash, Conventional
Horse Property No
Membership Fee Required No
Listing Terms Cash, Conventional
Financing Cash,Conventional
Read Less



