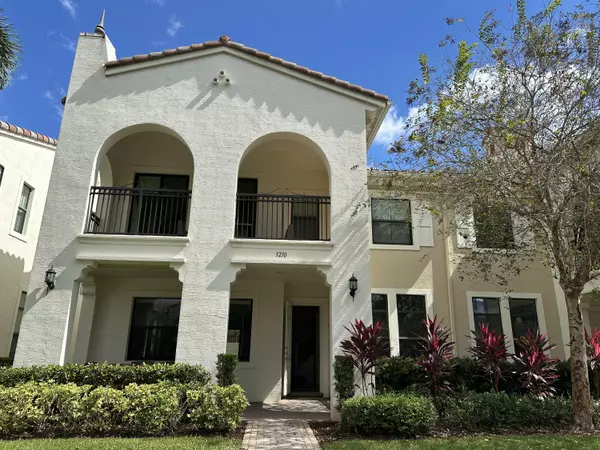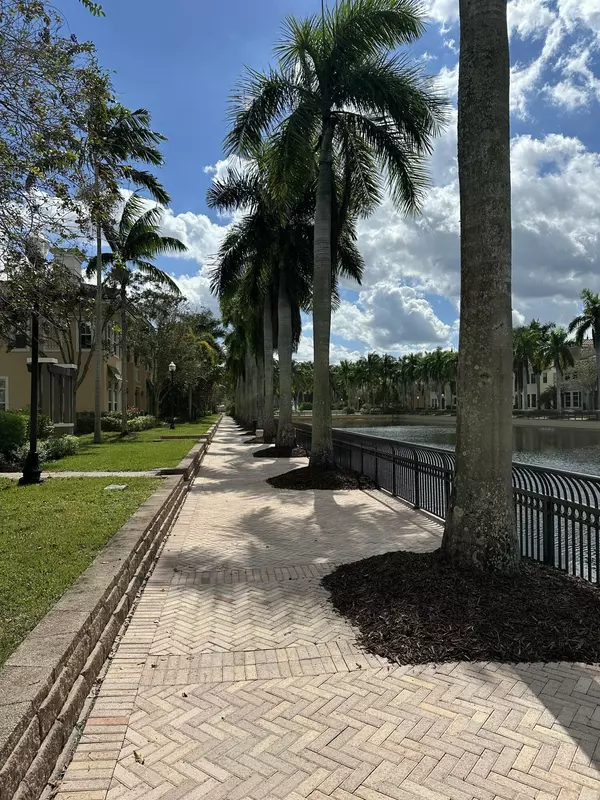3210 NW 125th WAY 7001 Sunrise, FL 33323

UPDATED:
Key Details
Property Type Townhouse
Sub Type Townhouse
Listing Status Active
Purchase Type For Sale
Square Footage 2,544 sqft
Price per Sqft $314
Subdivision Sawgrass Lakes
MLS Listing ID RX-11135142
Style Multi-Level,Townhouse
Bedrooms 4
Full Baths 3
Construction Status Resale
HOA Fees $603/mo
HOA Y/N Yes
Min Days of Lease 365
Year Built 2010
Annual Tax Amount $13,153
Tax Year 2024
Lot Size 2,254 Sqft
Property Sub-Type Townhouse
Property Description
Location
State FL
County Broward
Community Artesia
Area 3860
Zoning PUD
Rooms
Other Rooms Family, Laundry-Inside, Laundry-Util/Closet
Master Bath Dual Sinks, Mstr Bdrm - Upstairs, Separate Shower, Separate Tub
Interior
Interior Features Built-in Shelves, Kitchen Island, Split Bedroom, Walk-in Closet
Heating Central
Cooling Central Individual
Flooring Clay Tile, Laminate
Furnishings Furniture Negotiable
Exterior
Parking Features 2+ Spaces, Garage - Attached
Garage Spaces 2.0
Community Features Gated Community
Utilities Available Cable, Public Sewer, Public Water
Amenities Available Business Center, Cabana, Clubhouse, Fitness Center, Game Room, Manager on Site, Picnic Area, Playground, Pool, Sidewalks, Spa-Hot Tub, Tennis
Waterfront Description Lake
View Lake
Roof Type Barrel,S-Tile
Exposure West
Private Pool No
Building
Lot Description < 1/4 Acre
Story 2.00
Unit Features Multi-Level
Foundation Stucco
Construction Status Resale
Schools
Elementary Schools Nob Hill Elementary School
Middle Schools Bair Middle School
High Schools Piper High School
Others
Pets Allowed Yes
HOA Fee Include Common Areas,Lawn Care,Security
Senior Community No Hopa
Restrictions No RV
Security Features Gate - Manned
Acceptable Financing Cash, Conventional, FHA, VA
Horse Property No
Membership Fee Required No
Listing Terms Cash, Conventional, FHA, VA
Financing Cash,Conventional,FHA,VA
Pets Allowed No Aggressive Breeds
GET MORE INFORMATION




