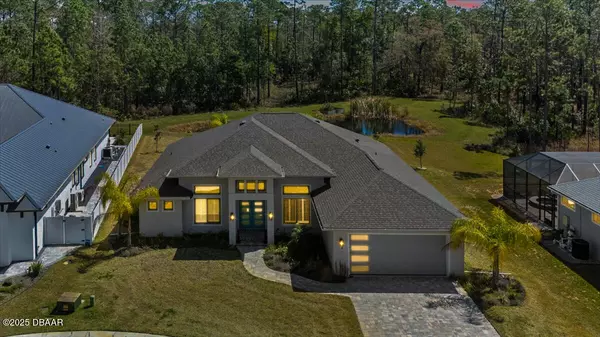14 Deerfield CT Ormond Beach, FL 32174

UPDATED:
Key Details
Property Type Single Family Home
Sub Type Single Family Residence
Listing Status Active
Purchase Type For Sale
Square Footage 2,531 sqft
Price per Sqft $266
Subdivision Hunters Ridge
MLS Listing ID 1218427
Bedrooms 4
Full Baths 3
HOA Fees $235
Year Built 2023
Annual Tax Amount $9,783
Lot Size 0.353 Acres
Lot Dimensions 0.35
Property Sub-Type Single Family Residence
Source Daytona Beach Area Association of REALTORS®
Property Description
Location
State FL
County Flagler
Community Hunters Ridge
Direction N on 40, R on Shadow Crossing Blvd, L on Hunters Ridge Blvd, R on Ashton Look, L on Deerfield Ct
Interior
Interior Features Breakfast Bar, Breakfast Nook, Ceiling Fan(s), Eat-in Kitchen, Kitchen Island, Open Floorplan, Pantry, Primary Bathroom - Shower No Tub, Split Bedrooms, Walk-In Closet(s)
Heating Central, Electric
Cooling Central Air, Electric
Fireplaces Type Electric
Fireplace Yes
Exterior
Exterior Feature Impact Windows
Parking Features Attached, Garage
Garage Spaces 2.0
Utilities Available Electricity Connected, Sewer Connected, Water Connected
Amenities Available Clubhouse, Jogging Path, Maintenance Grounds, Playground, Pool, Tennis Court(s)
Roof Type Shingle
Porch Deck, Rear Porch
Total Parking Spaces 2
Garage Yes
Building
Lot Description Cul-De-Sac, Dead End Street
Foundation Slab
Water Public
Structure Type Block,Stucco
New Construction No
Others
Senior Community No
Tax ID 22-14-31-0258-00000-0090
Acceptable Financing Cash, Conventional, FHA, VA Loan
Listing Terms Cash, Conventional, FHA, VA Loan
GET MORE INFORMATION




