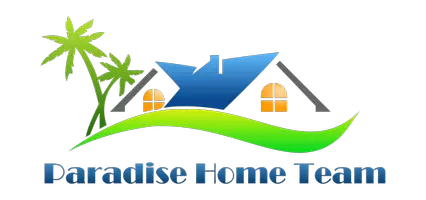6700 Egret Nest LN Greenacres, FL 33413
UPDATED:
01/05/2025 06:21 PM
Key Details
Property Type Single Family Home
Sub Type Single Family Detached
Listing Status Active
Purchase Type For Sale
Square Footage 2,603 sqft
Price per Sqft $264
Subdivision River Bridge Pud 3A
MLS Listing ID RX-11048435
Style Ranch,Traditional
Bedrooms 4
Full Baths 3
Construction Status Resale
HOA Fees $424/mo
HOA Y/N Yes
Year Built 2001
Annual Tax Amount $9,659
Tax Year 2024
Lot Size 0.292 Acres
Property Description
Location
State FL
County Palm Beach
Area 5780
Zoning RM-2(c
Rooms
Other Rooms Attic, Den/Office, Family, Laundry-Inside, Laundry-Util/Closet, Storage
Master Bath Dual Sinks, Mstr Bdrm - Ground, Separate Shower, Separate Tub
Interior
Interior Features Pantry, Roman Tub, Split Bedroom, Volume Ceiling, Walk-in Closet, Wet Bar
Heating Central, Electric
Cooling Ceiling Fan, Central
Flooring Carpet, Tile
Furnishings Unfurnished
Exterior
Exterior Feature Auto Sprinkler, Open Porch, Screen Porch, Screened Patio
Parking Features 2+ Spaces, Driveway, Garage - Attached, Vehicle Restrictions
Garage Spaces 3.0
Pool Equipment Included, Heated, Screened, Spa
Community Features Sold As-Is, Gated Community
Utilities Available Cable, Electric, Public Sewer, Public Water
Amenities Available Basketball, Clubhouse, Community Room, Fitness Center, Game Room, Internet Included, Manager on Site, Pickleball, Pool, Street Lights, Tennis
Waterfront Description None
View Pool
Roof Type Barrel
Present Use Sold As-Is
Exposure North
Private Pool Yes
Building
Lot Description 1/4 to 1/2 Acre
Story 1.00
Unit Features Corner
Foundation CBS, Concrete, Stucco
Construction Status Resale
Schools
Elementary Schools Liberty Park Elementary School
Middle Schools Okeeheelee Middle School
High Schools John I. Leonard High School
Others
Pets Allowed Yes
HOA Fee Include Common R.E. Tax,Lawn Care,Recrtnal Facility,Trash Removal
Senior Community No Hopa
Restrictions Buyer Approval,Interview Required,No Lease 1st Year
Security Features Gate - Manned,Security Patrol
Acceptable Financing Cash, Conventional, FHA, VA
Horse Property No
Membership Fee Required No
Listing Terms Cash, Conventional, FHA, VA
Financing Cash,Conventional,FHA,VA



