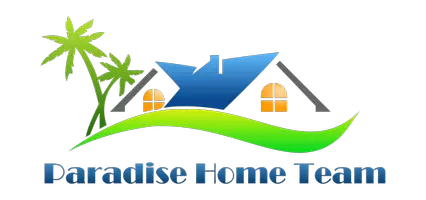6739 Skyline DR Delray Beach, FL 33446
UPDATED:
12/26/2024 07:04 PM
Key Details
Property Type Single Family Home
Sub Type Single Family Detached
Listing Status Active
Purchase Type For Sale
Square Footage 2,975 sqft
Price per Sqft $1,005
Subdivision Antiquers Aerodrome
MLS Listing ID RX-11047188
Style Contemporary
Bedrooms 5
Full Baths 2
Construction Status Resale
HOA Fees $500/mo
HOA Y/N Yes
Year Built 2001
Annual Tax Amount $12,381
Tax Year 2023
Lot Size 2.249 Acres
Property Description
Location
State FL
County Palm Beach
Area 4630
Zoning AR
Rooms
Other Rooms Den/Office, Laundry-Inside
Master Bath Mstr Bdrm - Ground
Interior
Interior Features Split Bedroom, Walk-in Closet
Heating Central
Cooling Central
Flooring Marble, Wood Floor
Furnishings Furniture Negotiable,Unfurnished
Exterior
Exterior Feature Extra Building, Fruit Tree(s), Hangar, Manual Sprinkler
Parking Features Garage - Attached
Garage Spaces 3.0
Community Features Gated Community
Utilities Available Electric, Well Water
Amenities Available Airpark
Waterfront Description None
Roof Type Concrete Tile,Wood Truss/Raft
Exposure South
Private Pool Yes
Building
Lot Description 2 to < 3 Acres
Story 1.00
Foundation CBS
Construction Status Resale
Schools
Elementary Schools Hagen Road Elementary School
Middle Schools Carver Middle School
High Schools Spanish River Community High School
Others
Pets Allowed Yes
Senior Community No Hopa
Restrictions None
Security Features Gate - Unmanned
Acceptable Financing Cash, Conventional
Horse Property No
Membership Fee Required No
Listing Terms Cash, Conventional
Financing Cash,Conventional
Pets Allowed Horses Allowed



