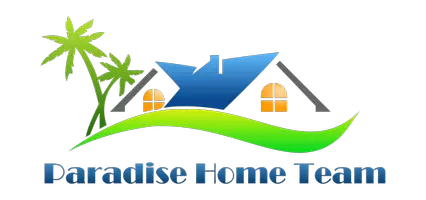56 Island DR Boynton Beach, FL 33436
UPDATED:
12/27/2024 07:15 AM
Key Details
Property Type Single Family Home
Sub Type Single Family Detached
Listing Status Active
Purchase Type For Sale
Square Footage 2,509 sqft
Price per Sqft $356
Subdivision Isles At Hunters Run
MLS Listing ID RX-11047148
Style Mediterranean
Bedrooms 3
Full Baths 3
Construction Status Resale
Membership Fee $20,700
HOA Fees $1,473/mo
HOA Y/N Yes
Min Days of Lease 90
Leases Per Year 2
Year Built 2001
Annual Tax Amount $13,312
Tax Year 2024
Lot Size 0.303 Acres
Property Description
Location
State FL
County Palm Beach
Community Hunters Run
Area 4520
Zoning PUD(ci
Rooms
Other Rooms Den/Office, Great, Laundry-Inside
Master Bath Dual Sinks, Separate Shower, Separate Tub
Interior
Interior Features Built-in Shelves, Foyer, French Door, Kitchen Island, Pantry, Roman Tub, Volume Ceiling, Walk-in Closet
Heating Central, Electric
Cooling Ceiling Fan, Central, Electric
Flooring Carpet, Ceramic Tile
Furnishings Furnished,Turnkey
Exterior
Exterior Feature Auto Sprinkler, Covered Patio, Fence, Open Patio
Parking Features Driveway, Garage - Attached, Golf Cart
Garage Spaces 2.5
Pool Inground
Community Features Sold As-Is, Gated Community
Utilities Available Cable, Electric, Public Sewer, Public Water
Amenities Available Cafe/Restaurant, Clubhouse, Fitness Center, Golf Course, Internet Included, Library, Lobby, Manager on Site, Park, Pickleball, Pool, Putting Green, Sauna, Spa-Hot Tub, Tennis
Waterfront Description Lake
View Lake, Pool, Preserve
Roof Type Concrete Tile,Wood Truss/Raft
Present Use Sold As-Is
Exposure North
Private Pool Yes
Building
Lot Description 1/4 to 1/2 Acre, Zero Lot
Story 1.00
Foundation CBS
Construction Status Resale
Others
Pets Allowed Yes
HOA Fee Include Cable,Common Areas,Management Fees,Manager,Reserve Funds,Security
Senior Community No Hopa
Restrictions Buyer Approval,Commercial Vehicles Prohibited,Lease OK w/Restrict,Tenant Approval
Security Features Gate - Manned,Security Patrol,Security Sys-Owned
Acceptable Financing Cash
Horse Property No
Membership Fee Required Yes
Listing Terms Cash
Financing Cash



