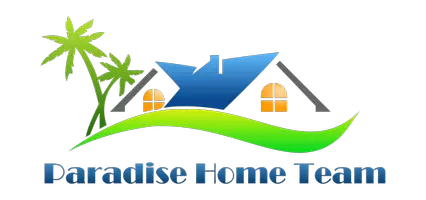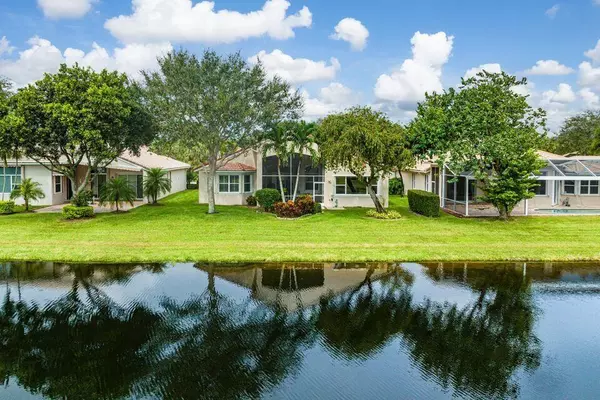12105 Oakvista DR Boynton Beach, FL 33437
UPDATED:
12/27/2024 05:08 PM
Key Details
Property Type Single Family Home
Sub Type Single Family Detached
Listing Status Active
Purchase Type For Sale
Square Footage 2,575 sqft
Price per Sqft $275
Subdivision Avalon Estates
MLS Listing ID RX-11047042
Style Mediterranean
Bedrooms 3
Full Baths 2
Half Baths 1
Construction Status Resale
HOA Fees $653/mo
HOA Y/N Yes
Min Days of Lease 365
Leases Per Year 1
Year Built 2003
Annual Tax Amount $10,060
Tax Year 2024
Lot Size 7,736 Sqft
Property Description
Location
State FL
County Palm Beach
Community Avalon Estates
Area 4620
Zoning PUD
Rooms
Other Rooms None
Master Bath Dual Sinks, Separate Shower, Separate Tub
Interior
Interior Features Ctdrl/Vault Ceilings, Foyer, Laundry Tub, Pantry, Roman Tub, Split Bedroom, Walk-in Closet
Heating Electric
Cooling Electric
Flooring Ceramic Tile
Furnishings Unfurnished
Exterior
Exterior Feature Auto Sprinkler, Covered Patio, Screened Patio, Shutters, Zoned Sprinkler
Parking Features 2+ Spaces
Garage Spaces 2.0
Community Features Sold As-Is, Gated Community
Utilities Available Cable, Electric, Public Sewer, Public Water, Underground
Amenities Available Bike - Jog, Bocce Ball, Clubhouse, Fitness Center, Game Room, Internet Included, Manager on Site, Pickleball, Playground, Pool, Sauna, Shuffleboard, Spa-Hot Tub, Tennis
Waterfront Description Lake
View Lake
Roof Type Concrete Tile,S-Tile
Present Use Sold As-Is
Exposure North
Private Pool No
Building
Lot Description < 1/4 Acre, Sidewalks, West of US-1
Story 1.00
Foundation CBS
Construction Status Resale
Others
Pets Allowed Yes
HOA Fee Include Cable,Lawn Care,Maintenance-Exterior,Recrtnal Facility,Roof Maintenance
Senior Community Verified
Restrictions Buyer Approval,Commercial Vehicles Prohibited,Lease OK,Lease OK w/Restrict,No RV,No Truck,Tenant Approval
Security Features Gate - Manned
Acceptable Financing Cash, Conventional, Lease Option, Lease Purchase
Horse Property No
Membership Fee Required No
Listing Terms Cash, Conventional, Lease Option, Lease Purchase
Financing Cash,Conventional,Lease Option,Lease Purchase
Pets Allowed No Aggressive Breeds, Number Limit, Size Limit



