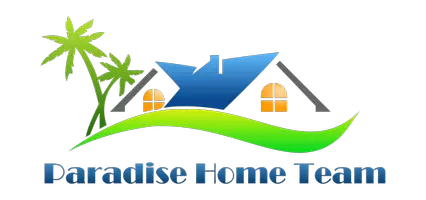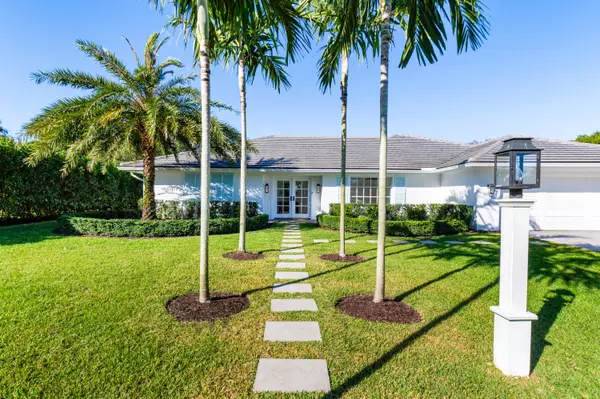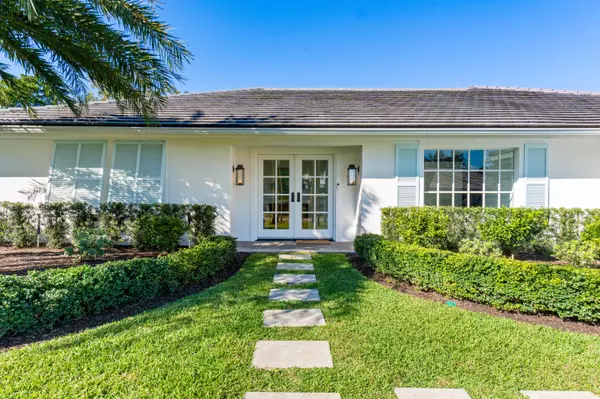4941 S Lake DR Boynton Beach, FL 33436
UPDATED:
12/23/2024 11:14 AM
Key Details
Property Type Single Family Home
Sub Type Single Family Detached
Listing Status Active
Purchase Type For Sale
Square Footage 2,447 sqft
Price per Sqft $610
Subdivision Delray Dunes
MLS Listing ID RX-11046122
Style Traditional
Bedrooms 4
Full Baths 3
Half Baths 1
Construction Status Resale
Membership Fee $115,000
HOA Fees $333/mo
HOA Y/N Yes
Year Built 1973
Annual Tax Amount $19,275
Tax Year 2024
Lot Size 0.310 Acres
Property Description
Location
State FL
County Palm Beach
Community Delray Dunes
Area 4520
Zoning PUD
Rooms
Other Rooms Laundry-Inside
Master Bath Dual Sinks, Mstr Bdrm - Ground, Separate Shower
Interior
Interior Features Entry Lvl Lvng Area, Split Bedroom
Heating Central, Heat Strip
Cooling Ceiling Fan, Central
Flooring Laminate
Furnishings Unfurnished
Exterior
Exterior Feature Auto Sprinkler, Covered Patio, Fence, Room for Pool, Screened Patio
Parking Features 2+ Spaces, Garage - Attached, Golf Cart
Garage Spaces 2.0
Community Features Sold As-Is, Gated Community
Utilities Available Cable, Electric, Public Sewer, Public Water, Underground
Amenities Available Cafe/Restaurant, Fitness Center, Golf Course, Library, Manager on Site, Pool, Putting Green, Street Lights, Tennis
Waterfront Description Lake
View Lake
Roof Type Flat Tile
Present Use Sold As-Is
Exposure East
Private Pool No
Building
Lot Description 1/4 to 1/2 Acre, Private Road, West of US-1
Story 1.00
Foundation CBS
Construction Status Resale
Schools
Elementary Schools Crosspointe Elementary School
Middle Schools Carver Community Middle School
High Schools Atlantic High School
Others
Pets Allowed Yes
HOA Fee Include Cable,Common Areas,Reserve Funds,Security
Senior Community No Hopa
Restrictions Buyer Approval,Commercial Vehicles Prohibited,Interview Required,Lease OK w/Restrict,Tenant Approval
Security Features Gate - Manned,Private Guard,Security Patrol
Acceptable Financing Cash, Conventional
Horse Property No
Membership Fee Required Yes
Listing Terms Cash, Conventional
Financing Cash,Conventional



