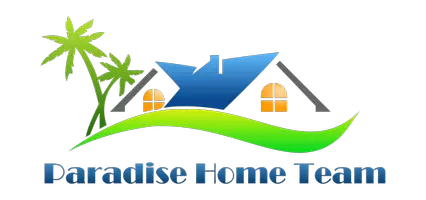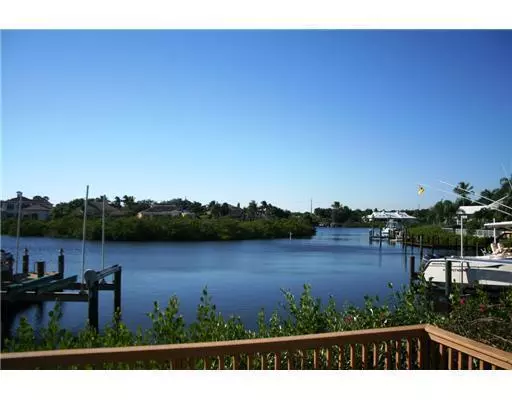251 Regatta DR Jupiter, FL 33477
UPDATED:
12/29/2024 04:56 PM
Key Details
Property Type Single Family Home
Sub Type Villa
Listing Status Active
Purchase Type For Sale
Square Footage 2,888 sqft
Price per Sqft $2,422
Subdivision Admirals Cove
MLS Listing ID RX-11045719
Style Contemporary
Bedrooms 4
Full Baths 4
Construction Status Resale
Membership Fee $375,000
HOA Fees $1,220/mo
HOA Y/N Yes
Min Days of Lease 90
Year Built 1993
Annual Tax Amount $20,003
Tax Year 2024
Lot Size 0.253 Acres
Property Description
Location
State FL
County Palm Beach
Community Admirals Cove
Area 5100
Zoning R1(cit
Rooms
Other Rooms Attic, Den/Office, Family, Great, Laundry-Inside, Laundry-Util/Closet, Storage
Master Bath Dual Sinks, Mstr Bdrm - Ground, Separate Shower, Separate Tub
Interior
Interior Features Closet Cabinets, Ctdrl/Vault Ceilings, Entry Lvl Lvng Area, Foyer, Laundry Tub, Split Bedroom, Volume Ceiling, Walk-in Closet
Heating Central, Electric, Zoned
Cooling Ceiling Fan, Central, Electric
Flooring Marble
Furnishings Unfurnished
Exterior
Exterior Feature Built-in Grill, Custom Lighting, Fence, Open Patio, Outdoor Shower, Shutters, Summer Kitchen, Zoned Sprinkler
Parking Features 2+ Spaces, Drive - Circular, Garage - Attached, Golf Cart, Guest
Garage Spaces 3.0
Pool Gunite, Heated, Inground
Community Features Sold As-Is, Gated Community
Utilities Available Electric, Gas Natural, Public Sewer, Public Water
Amenities Available Basketball, Boating, Cafe/Restaurant, Clubhouse, Dog Park, Fitness Center, Game Room, Golf Course, Internet Included, Manager on Site, Pickleball, Playground, Pool, Putting Green, Spa-Hot Tub, Street Lights, Tennis
Waterfront Description Canal Width 81 - 120,Navigable,No Fixed Bridges,Point Lot,Seawall
Water Access Desc Attended,Electric Available,Full Service,Lift,Marina,No Wake Zone,Private Dock,Up to 50 Ft Boat,Water Available,Yacht Club
View Garden, Lagoon, Pool, Preserve
Roof Type S-Tile
Present Use Sold As-Is
Exposure North
Private Pool Yes
Building
Lot Description 1/4 to 1/2 Acre, Treed Lot
Story 1.00
Foundation CBS
Unit Floor 1
Construction Status Resale
Schools
Elementary Schools Lighthouse Elementary School
Middle Schools Jupiter Middle School
High Schools Jupiter High School
Others
Pets Allowed No
HOA Fee Include Cable,Common Areas,Lawn Care,Legal/Accounting,Management Fees,Pest Control,Reserve Funds,Security
Senior Community No Hopa
Restrictions Buyer Approval,Interview Required,Lease OK,Tenant Approval
Security Features Gate - Manned,Private Guard,Security Light,Security Patrol,TV Camera
Acceptable Financing Cash
Horse Property No
Membership Fee Required Yes
Listing Terms Cash
Financing Cash



