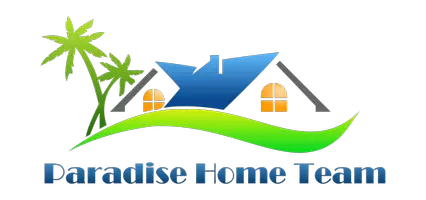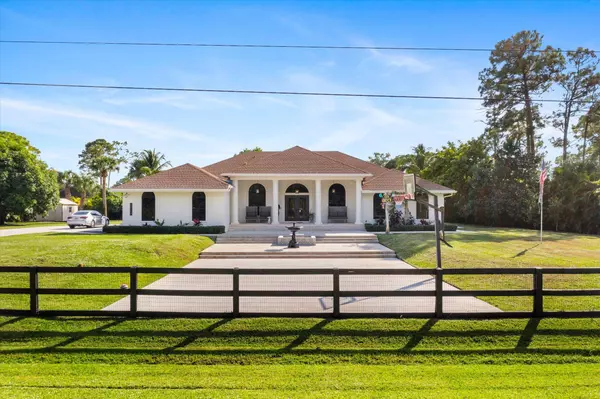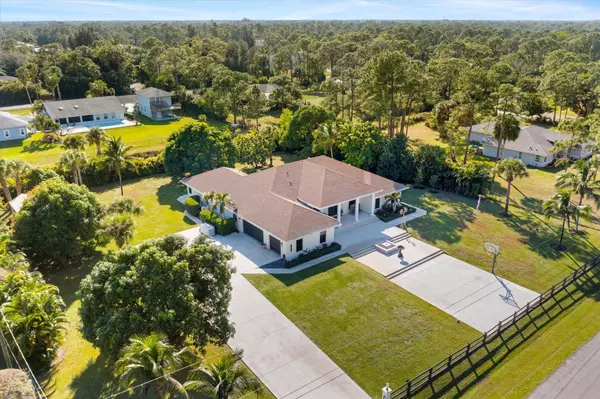15170 N 99th ST The Acreage, FL 33412
Claudio Moreira
Keller Williams Realty of The Treasure Coast - Paradise Home Team
claudiohomessell@yahoo.com +1(772) 528-4856UPDATED:
12/12/2024 01:10 AM
Key Details
Property Type Single Family Home
Sub Type Single Family Detached
Listing Status Active
Purchase Type For Sale
Square Footage 2,800 sqft
Price per Sqft $319
Subdivision 18-42-41~ N 269 Ft Of S 4622.55 Ft Of W 209 Ft Of E
MLS Listing ID RX-11036420
Style Mediterranean
Bedrooms 4
Full Baths 2
Half Baths 1
Construction Status Resale
HOA Y/N No
Year Built 2005
Annual Tax Amount $8,816
Tax Year 2024
Lot Size 1.290 Acres
Property Description
Location
State FL
County Palm Beach
Area 5550
Zoning AR
Rooms
Other Rooms Attic, Den/Office, Family, Laundry-Inside
Master Bath Combo Tub/Shower, Dual Sinks, Separate Shower, Separate Tub
Interior
Interior Features Ctdrl/Vault Ceilings, Entry Lvl Lvng Area, Foyer, French Door, Pantry, Roman Tub, Split Bedroom, Walk-in Closet
Heating Central, Electric
Cooling Central, Electric
Flooring Marble, Tile
Furnishings Unfurnished
Exterior
Exterior Feature Auto Sprinkler, Covered Patio, Fence, Fruit Tree(s), Lake/Canal Sprinkler, Open Patio, Screened Patio, Shed, Well Sprinkler
Parking Features Driveway, Garage - Attached, Garage - Building, Golf Cart, RV/Boat
Garage Spaces 3.0
Community Features Sold As-Is
Utilities Available Cable, Electric, Septic, Water Available
Amenities Available Basketball, Bike - Jog, Horse Trails, Horses Permitted, Library, Sidewalks, Street Lights
Waterfront Description Canal Width 1 - 80
Roof Type Comp Shingle
Present Use Sold As-Is
Exposure North
Private Pool No
Building
Lot Description 1 to < 2 Acres
Story 1.00
Foundation CBS
Construction Status Resale
Schools
Elementary Schools Pierce Hammock Elementary School
Middle Schools Western Pines Community Middle
High Schools Seminole Ridge Community High School
Others
Pets Allowed Yes
Senior Community No Hopa
Restrictions Buyer Approval,Other
Security Features Burglar Alarm,Motion Detector,Security Light,TV Camera
Acceptable Financing Cash, Conventional, FHA, VA
Horse Property No
Membership Fee Required No
Listing Terms Cash, Conventional, FHA, VA
Financing Cash,Conventional,FHA,VA
Pets Allowed No Restrictions



