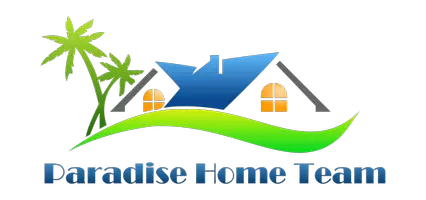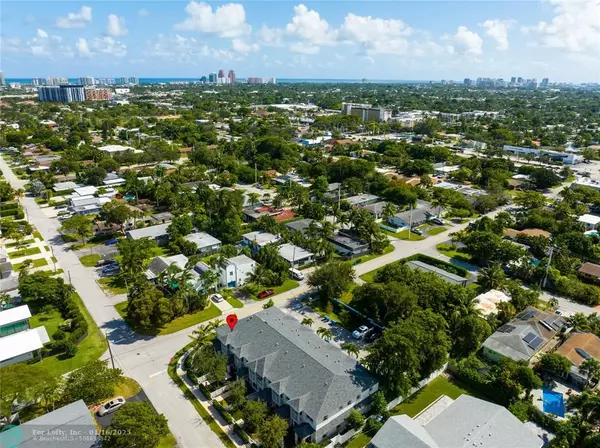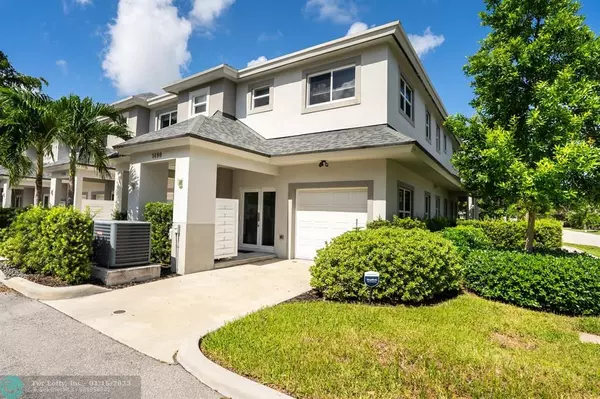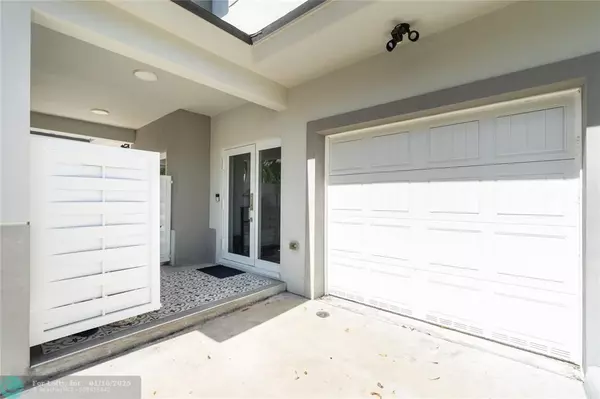1490 NE 34th St #1490 Oakland Park, FL 33334
UPDATED:
01/17/2025 04:45 AM
Key Details
Property Type Townhouse
Sub Type Townhouse
Listing Status Active
Purchase Type For Sale
Square Footage 1,570 sqft
Price per Sqft $433
Subdivision New Dawn Townhomes
MLS Listing ID F10468218
Style Townhouse Fee Simple
Bedrooms 3
Full Baths 2
Half Baths 1
Construction Status Resale
HOA Fees $425/mo
HOA Y/N Yes
Year Built 2019
Annual Tax Amount $5,409
Tax Year 2023
Property Description
Location
State FL
County Broward County
Community New Dawn Townhomes
Area Ft Ldale Ne (3240-3270;3350-3380;3440-3450;3700)
Building/Complex Name NEW DAWN TOWNHOMES
Rooms
Bedroom Description Master Bedroom Upstairs,Sitting Area - Master Bedroom
Other Rooms Great Room, Utility Room/Laundry
Dining Room Dining/Living Room, Snack Bar/Counter
Interior
Interior Features First Floor Entry, Volume Ceilings, Walk-In Closets
Heating Central Heat, Electric Heat
Cooling Central Cooling
Flooring Carpeted Floors, Tile Floors
Equipment Dishwasher, Disposal, Dryer, Electric Range, Electric Water Heater, Icemaker, Microwave, Refrigerator, Self Cleaning Oven, Smoke Detector, Washer
Furnishings Unfurnished
Exterior
Exterior Feature Courtyard, Fence, High Impact Doors
Parking Features Attached
Garage Spaces 1.0
Amenities Available Exterior Lighting
Water Access N
Private Pool No
Building
Unit Features Garden View,Other View
Entry Level 2
Foundation Cbs Construction
Unit Floor 1
Construction Status Resale
Schools
Elementary Schools Oakland Park
Middle Schools James S. Rickards
High Schools Northeast
Others
Pets Allowed Yes
HOA Fee Include 425
Senior Community Unverified
Restrictions Exterior Alterations,Okay To Lease 1st Year,Other Restrictions
Security Features No Security
Acceptable Financing Cash, Conventional, FHA, VA
Membership Fee Required No
Listing Terms Cash, Conventional, FHA, VA
Num of Pet 2
Pets Allowed Number Limit




