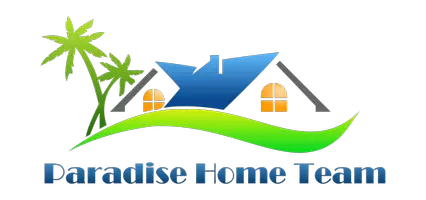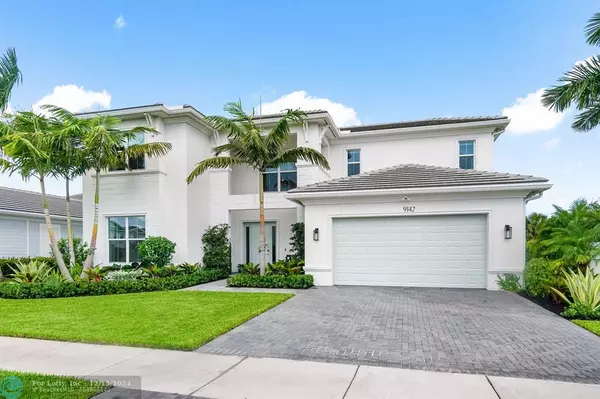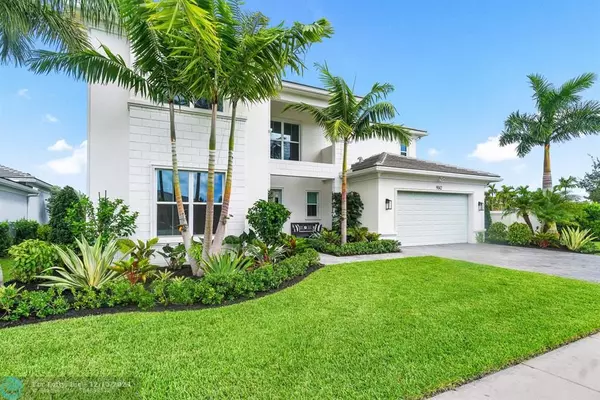9142 Crestview Cir West Palm Beach, FL 33412
UPDATED:
12/15/2024 11:02 AM
Key Details
Property Type Single Family Home
Sub Type Single
Listing Status Active
Purchase Type For Sale
Square Footage 3,738 sqft
Price per Sqft $453
Subdivision Watermark
MLS Listing ID F10465267
Style WF/Pool/No Ocean Access
Bedrooms 4
Full Baths 3
Half Baths 1
Construction Status Resale
HOA Fees $276/mo
HOA Y/N Yes
Year Built 2022
Annual Tax Amount $22,325
Tax Year 2023
Lot Size 10,681 Sqft
Property Description
Built by Toll Brothers in 2022, this home features a spacious kitchen with a large island, top-of-the-line appliances, and a seamless flow into the living and dining areas. Step outside to your own private oasis with a sparkling pool, relaxing hot tub, and lush backyard perfect for entertaining or unwinding after a long day.
Located in a vibrant community with a clubhouse, pool, and an array of activities just steps away, this home offers the ideal blend of relaxation and recreation.
Location
State FL
County Palm Beach County
Community Avenir
Area Palm Beach 5330; 5340; 5350; 5360; 5550
Rooms
Bedroom Description Master Bedroom Ground Level
Other Rooms Den/Library/Office, Utility Room/Laundry
Dining Room Eat-In Kitchen, Formal Dining, Kitchen Dining
Interior
Interior Features First Floor Entry, Built-Ins, Kitchen Island, Foyer Entry, Pantry, Walk-In Closets
Heating Central Heat
Cooling Central Cooling
Flooring Carpeted Floors, Tile Floors
Equipment Automatic Garage Door Opener, Dishwasher, Disposal, Dryer, Fire Alarm, Gas Range, Icemaker, Microwave, Natural Gas, Refrigerator, Smoke Detector, Wall Oven, Washer, Washer/Dryer Hook-Up
Furnishings Unfurnished
Exterior
Exterior Feature Built-In Grill, Exterior Lighting, Exterior Lights, Fence, High Impact Doors, Patio, Privacy Wall
Parking Features Attached
Garage Spaces 3.0
Pool Concrete, Hot Tub, Other, Salt Chlorination
Community Features Gated Community
Waterfront Description Lake Front
Water Access Y
Water Access Desc None
View Pool Area View
Roof Type Concrete Roof,Flat Tile Roof
Private Pool No
Building
Lot Description Less Than 1/4 Acre Lot
Foundation Concrete Block Construction, Cbs Construction
Sewer Municipal Sewer
Water Municipal Water
Construction Status Resale
Others
Pets Allowed Yes
HOA Fee Include 276
Senior Community No HOPA
Restrictions Assoc Approval Required,Ok To Lease,Ok To Lease With Res
Acceptable Financing Cash, Conventional
Membership Fee Required No
Listing Terms Cash, Conventional
Special Listing Condition As Is
Pets Allowed No Restrictions




