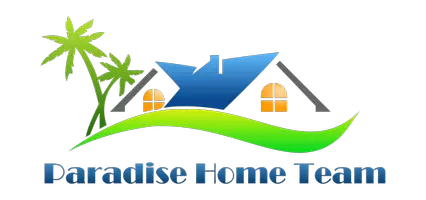403 S Sapodilla AVE 604 West Palm Beach, FL 33401
UPDATED:
11/01/2024 06:36 PM
Key Details
Property Type Condo
Sub Type Condo/Coop
Listing Status Active
Purchase Type For Sale
Square Footage 1,608 sqft
Price per Sqft $746
Subdivision Metropolitan Condo
MLS Listing ID RX-11030754
Style Contemporary
Bedrooms 3
Full Baths 2
Half Baths 1
Construction Status Resale
HOA Fees $1,700/mo
HOA Y/N Yes
Min Days of Lease 120
Leases Per Year 3
Year Built 2006
Annual Tax Amount $4,960
Tax Year 2024
Property Description
Location
State FL
County Palm Beach
Community Metropolitan Condo
Area 5420
Zoning TOD-10
Rooms
Other Rooms Convertible Bedroom, Den/Office, Great, Laundry-Inside, Laundry-Util/Closet
Master Bath Dual Sinks, Mstr Bdrm - Sitting, Separate Shower, Separate Tub
Interior
Interior Features Built-in Shelves, Entry Lvl Lvng Area, Foyer, French Door, Pantry, Split Bedroom, Walk-in Closet
Heating Central, Electric
Cooling Central, Electric
Flooring Carpet, Ceramic Tile, Tile
Furnishings Unfurnished
Exterior
Exterior Feature Covered Balcony, Wrap-Around Balcony
Parking Features 2+ Spaces, Assigned, Garage - Attached, Garage - Building, Guest
Garage Spaces 2.0
Community Features Gated Community
Utilities Available Cable, Electric, Public Sewer, Public Water
Amenities Available Bike Storage, Business Center, Community Room, Elevator, Fitness Center, Internet Included, Library, Lobby, Manager on Site, Picnic Area, Pool, Spa-Hot Tub, Street Lights, Trash Chute
Waterfront Description None
View City, Garden, Intracoastal
Roof Type S-Tile
Handicap Access Accessible Elevator Installed, Handicap Access
Exposure East
Private Pool No
Building
Lot Description 2 to < 3 Acres, Corner Lot, Public Road, Sidewalks
Story 8.00
Unit Features Corner,Interior Hallway
Foundation CBS, Concrete, Metal
Unit Floor 6
Construction Status Resale
Others
Pets Allowed Yes
HOA Fee Include Cable,Common Areas,Elevator,Hot Water,Insurance-Bldg,Insurance-Other,Janitor,Maintenance-Exterior,Management Fees,Manager,Parking,Pool Service,Roof Maintenance,Security,Sewer,Trash Removal,Water
Senior Community No Hopa
Restrictions Buyer Approval,Commercial Vehicles Prohibited,Lease OK,Lease OK w/Restrict
Security Features Doorman,Entry Card,Entry Phone,Lobby,TV Camera
Acceptable Financing Cash, Conventional
Horse Property No
Membership Fee Required No
Listing Terms Cash, Conventional
Financing Cash,Conventional
Pets Allowed No Aggressive Breeds, Number Limit, Size Limit



