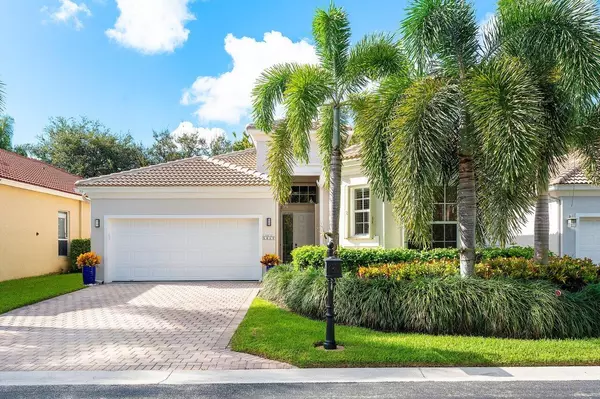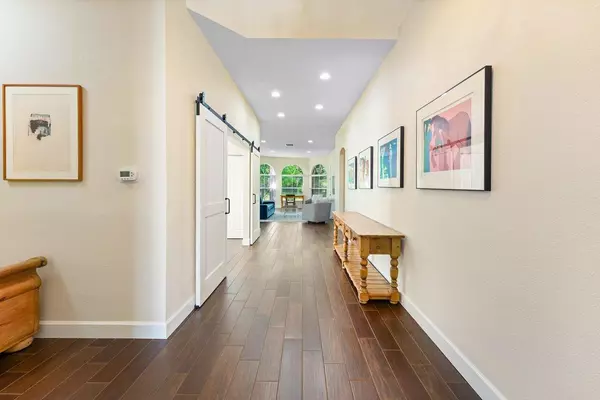5815 Via De La Plata CIR Delray Beach, FL 33484
UPDATED:
11/29/2024 10:13 AM
Key Details
Property Type Single Family Home
Sub Type Single Family Detached
Listing Status Active
Purchase Type For Sale
Square Footage 2,238 sqft
Price per Sqft $335
Subdivision Addison Trace
MLS Listing ID RX-11020380
Style Mediterranean,Ranch
Bedrooms 4
Full Baths 2
Half Baths 1
Construction Status Resale
HOA Fees $440/mo
HOA Y/N Yes
Min Days of Lease 90
Year Built 1998
Annual Tax Amount $4,907
Tax Year 2024
Lot Size 5,057 Sqft
Property Description
Location
State FL
County Palm Beach
Community Addison Trace
Area 4640
Zoning PUD
Rooms
Other Rooms Great, Laundry-Inside, Laundry-Util/Closet, Storage
Master Bath Mstr Bdrm - Ground, Separate Shower, Separate Tub
Interior
Interior Features Closet Cabinets, Entry Lvl Lvng Area, Pantry, Split Bedroom, Volume Ceiling, Walk-in Closet
Heating Central, Electric
Cooling Central, Electric
Flooring Laminate, Tile
Furnishings Furniture Negotiable,Unfurnished
Exterior
Exterior Feature Auto Sprinkler, Covered Patio, Screened Patio, Shutters
Parking Features 2+ Spaces, Driveway, Garage - Attached, Vehicle Restrictions
Garage Spaces 2.0
Community Features Sold As-Is, Gated Community
Utilities Available Cable, Electric, Public Sewer, Public Water, Water Available
Amenities Available Bike - Jog, Clubhouse, Community Room, Fitness Center, Internet Included, Pool, Sidewalks, Spa-Hot Tub, Street Lights, Tennis
Waterfront Description None
View Garden
Roof Type Concrete Tile
Present Use Sold As-Is
Exposure North
Private Pool No
Building
Lot Description < 1/4 Acre, Paved Road, Sidewalks, West of US-1, Zero Lot
Story 1.00
Foundation CBS
Unit Floor 1
Construction Status Resale
Schools
Elementary Schools Orchard View Elementary School
Middle Schools Omni Middle School
High Schools Spanish River Community High School
Others
Pets Allowed Restricted
HOA Fee Include Cable,Common Areas,Lawn Care,Management Fees,Manager,Recrtnal Facility
Senior Community No Hopa
Restrictions Buyer Approval,Commercial Vehicles Prohibited,No Lease First 2 Years,No RV,No Truck
Security Features Burglar Alarm,Gate - Unmanned
Acceptable Financing Cash, Conventional, FHA, VA
Horse Property No
Membership Fee Required No
Listing Terms Cash, Conventional, FHA, VA
Financing Cash,Conventional,FHA,VA
Pets Allowed No Aggressive Breeds



