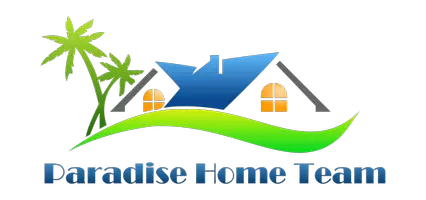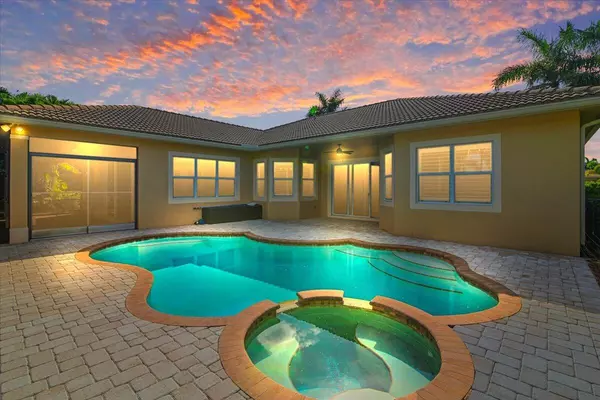7536 SE Laque CIR Stuart, FL 34997
UPDATED:
12/07/2024 12:37 PM
Key Details
Property Type Single Family Home
Sub Type Single Family Detached
Listing Status Active
Purchase Type For Sale
Square Footage 3,063 sqft
Price per Sqft $375
Subdivision Tres Belle
MLS Listing ID RX-11009538
Style Mediterranean,Ranch
Bedrooms 4
Full Baths 3
Half Baths 1
Construction Status Resale
HOA Fees $330/mo
HOA Y/N Yes
Year Built 2011
Annual Tax Amount $7,487
Tax Year 2023
Property Description
Location
State FL
County Martin
Area 12 - Stuart - Southwest
Zoning Residential
Rooms
Other Rooms Cabana Bath, Den/Office, Florida, Great, Laundry-Inside
Master Bath Dual Sinks, Mstr Bdrm - Ground, Separate Shower
Interior
Interior Features Foyer, Laundry Tub, Pantry, Pull Down Stairs, Roman Tub, Split Bedroom, Volume Ceiling, Walk-in Closet
Heating Central, Zoned
Cooling Ceiling Fan, Central, Zoned
Flooring Ceramic Tile, Wood Floor
Furnishings Unfurnished
Exterior
Exterior Feature Covered Patio, Screened Patio, Zoned Sprinkler
Parking Features 2+ Spaces, Drive - Circular
Garage Spaces 3.0
Pool Heated, Inground, Salt Chlorination
Community Features Disclosure, Sold As-Is, Gated Community
Utilities Available Cable, Electric, Gas Natural, Public Sewer, Public Water, Underground
Amenities Available Sidewalks
Waterfront Description None
View Garden, Pool
Roof Type Barrel,Concrete Tile
Present Use Disclosure,Sold As-Is
Exposure Southeast
Private Pool Yes
Building
Lot Description 1/2 to < 1 Acre, Public Road, Sidewalks
Story 1.00
Foundation Block, Concrete
Construction Status Resale
Others
Pets Allowed Yes
HOA Fee Include Cable,Common Areas,Management Fees,Security
Senior Community No Hopa
Restrictions Lease OK w/Restrict
Security Features Gate - Unmanned,Security Sys-Owned
Acceptable Financing Cash, Conventional
Horse Property No
Membership Fee Required No
Listing Terms Cash, Conventional
Financing Cash,Conventional



